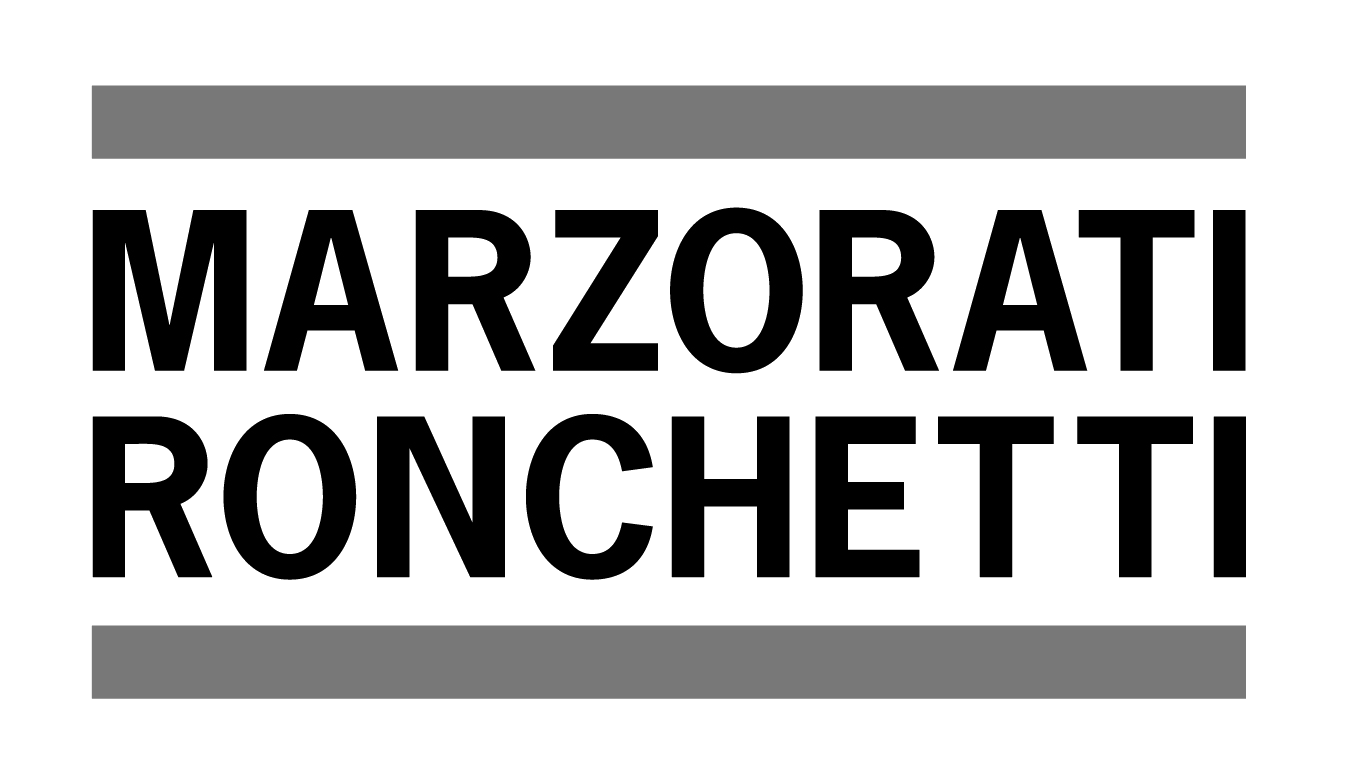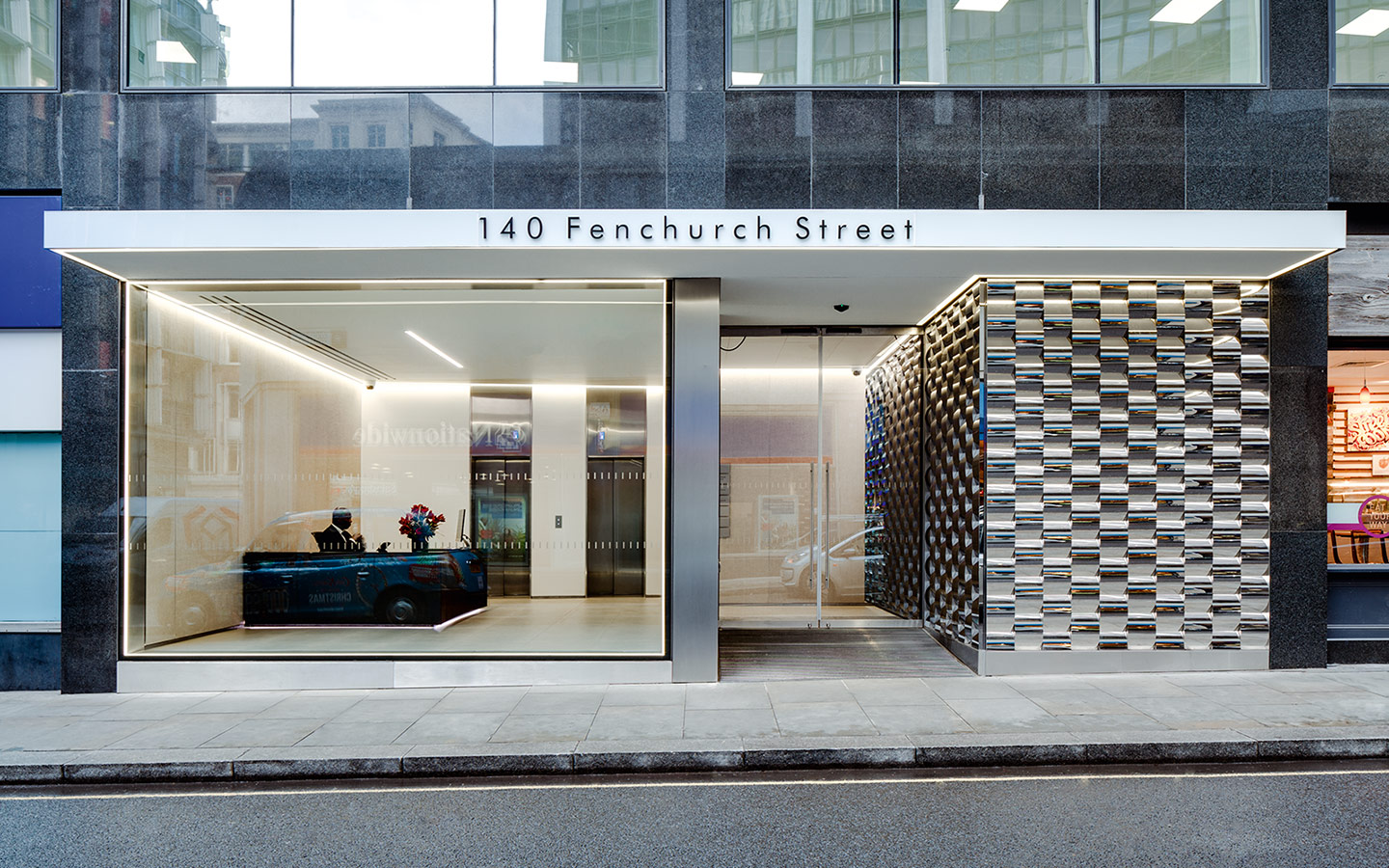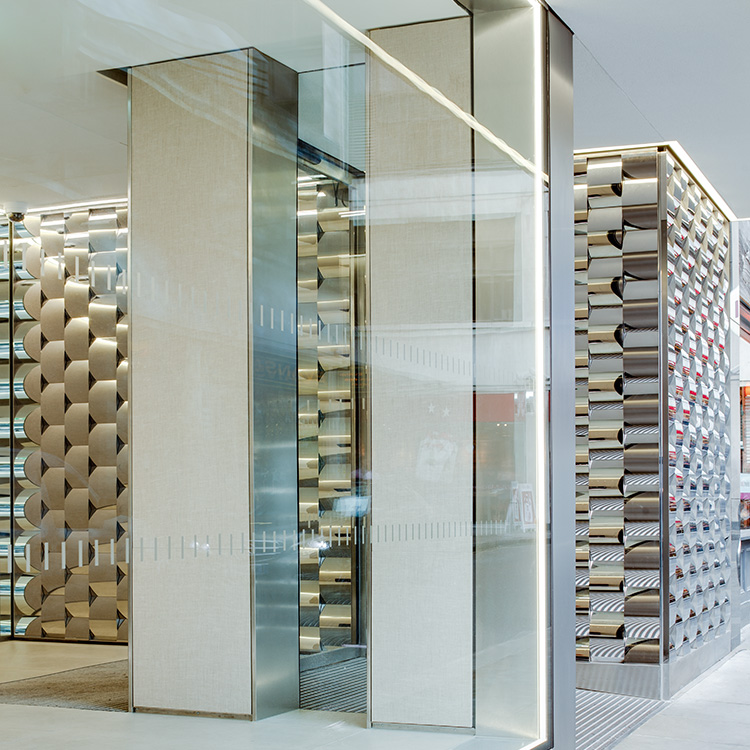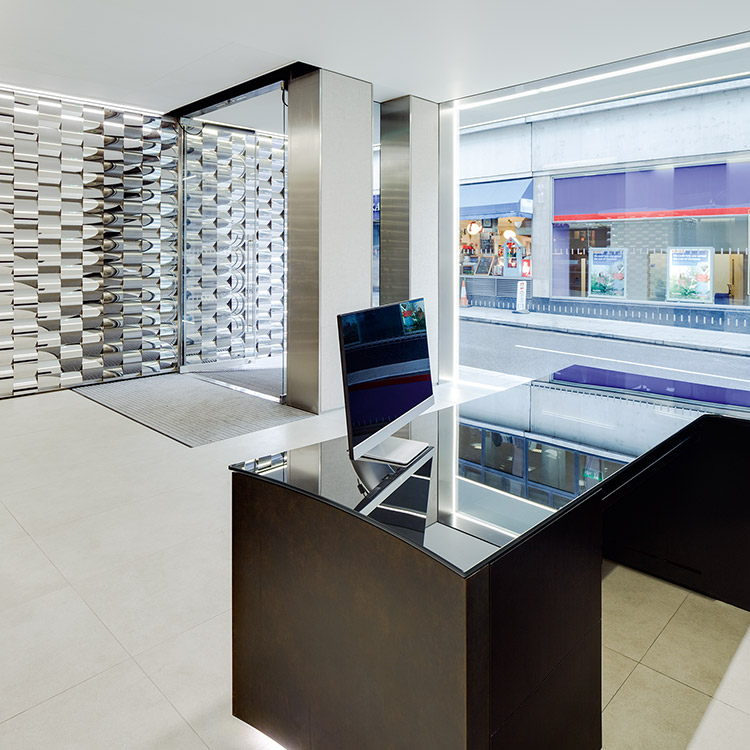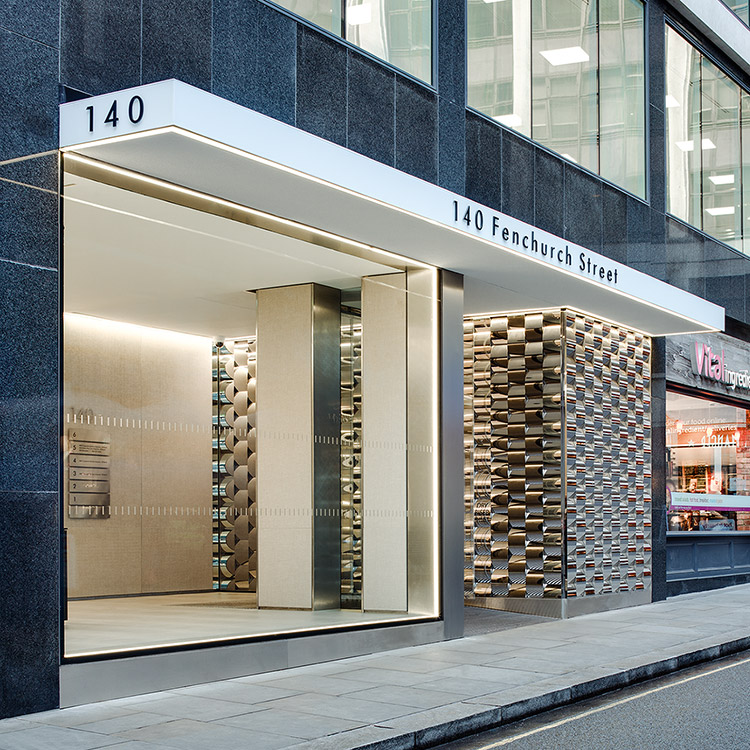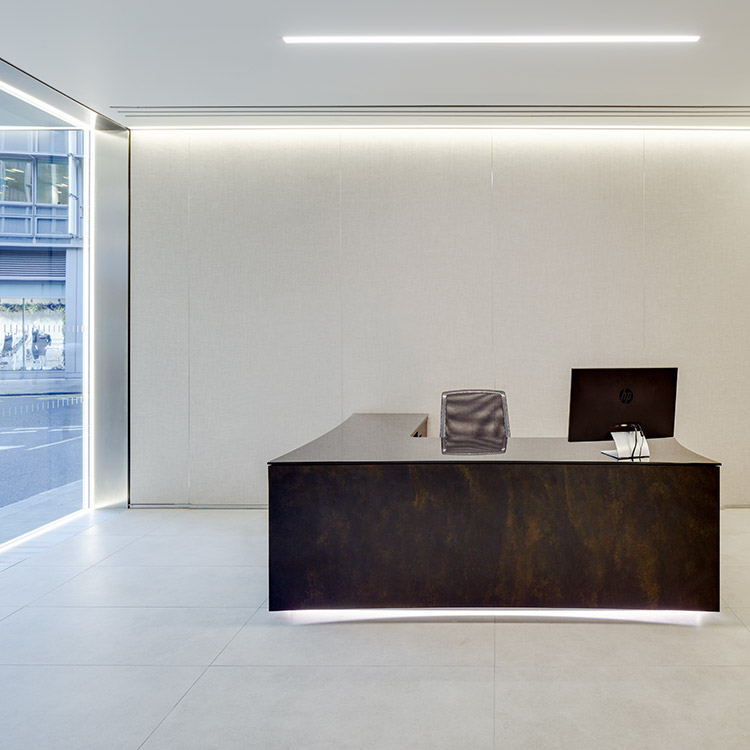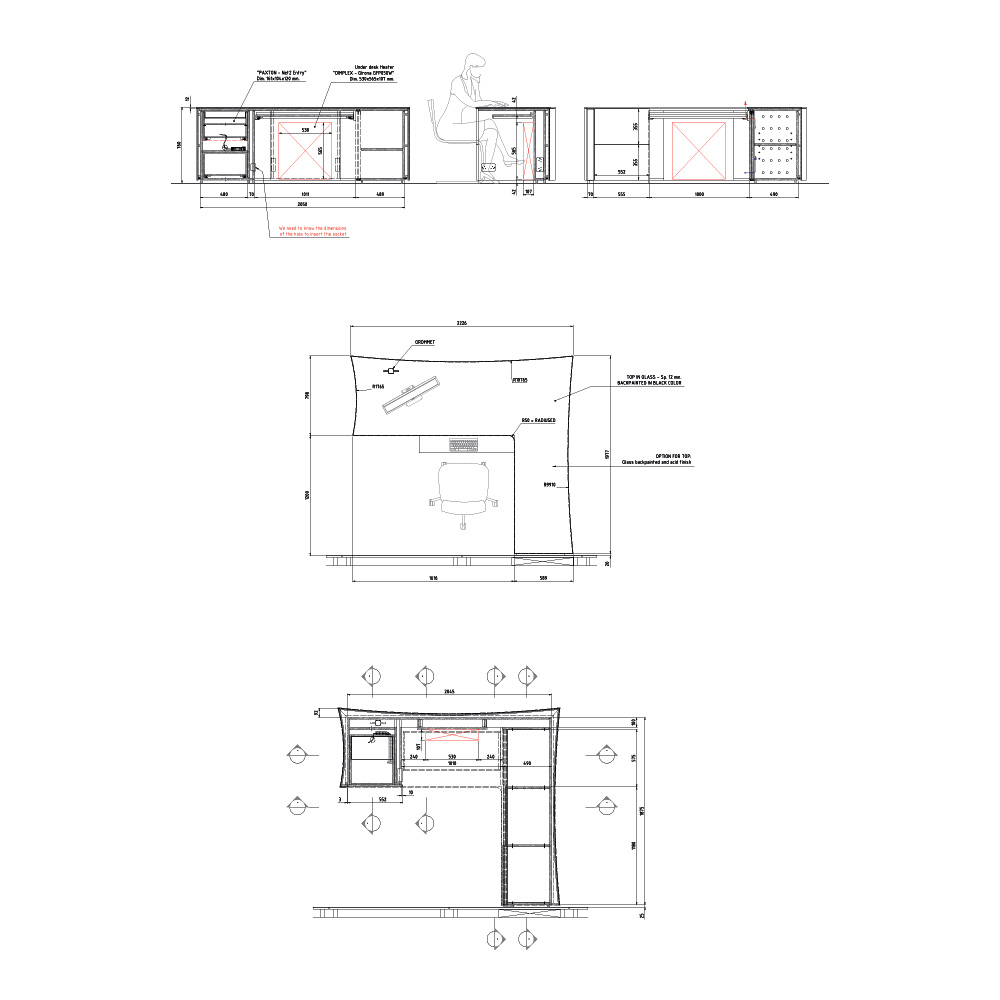Fenchurch Street
Bogle Architects
London, 2013
The hall of this office building in London directly faces the street, separating the reception counter from the public space only by means of a full-height pane of glass that visually underlines the intention of indoor-outdoor continuity. Next to the fixed glazing, the entrance is organized on the right, at the position of a structural pillar covered in metal. The entrance features a sculptural volume that extends from the inside towards the facade to welcome visitors.
The two sides of what appears as a large stainless steel parallelepiped, crafted with a complex modular weave relief, make this portion of the entrance like an “attraction” with its precious, mutable surface, with reflections of light from the blade on the ceiling that continues outside to mark the overhanging canopy.
In the overall linear design, the luminous line also frames the entire glazing.
Together with the sculptural volume, Marzorati Ronchetti has also supplied the custom reception counter in etched steel with a mirror-finish top.
With respect to the pale tones of the space and the steel wall in front of it, whose materic quality is matched by the shiny top, this counter offers a strong sense of textural and chromatic counterpoint.
Dark in color, in keeping with the hue of the raw acid- etched sheet metal, with slightly concave shaping of the fronts of the L-shaped unit, raised off the floor by a recessed lit shutter, it becomes the materic factor of reference, an essential isolated monolith emerging from the overall enclosure.
Materials
Shiny and vibrated stainless steel, Acid-etched steel
Together with the sculptural volume, Marzorati Ronchetti has also supplied the custom reception counter in etched steel with a mirror-finish top.

