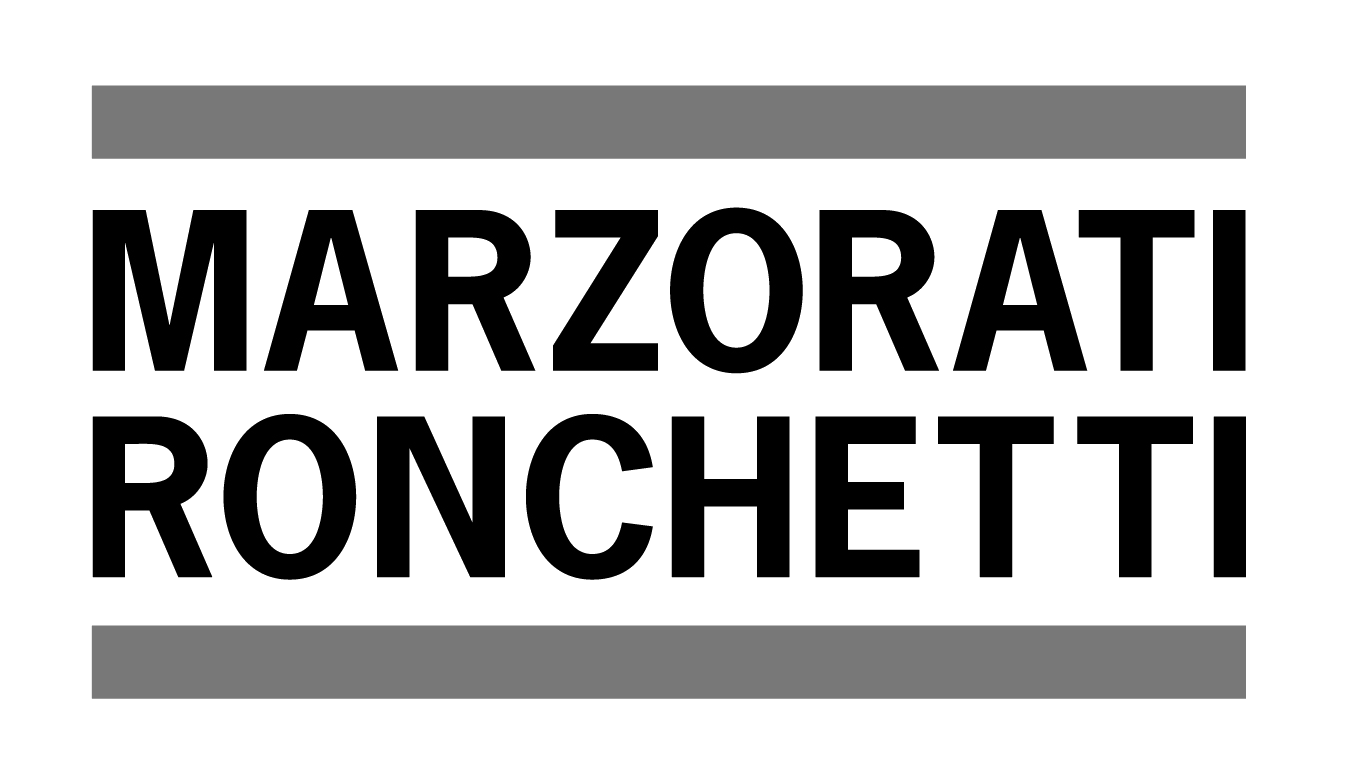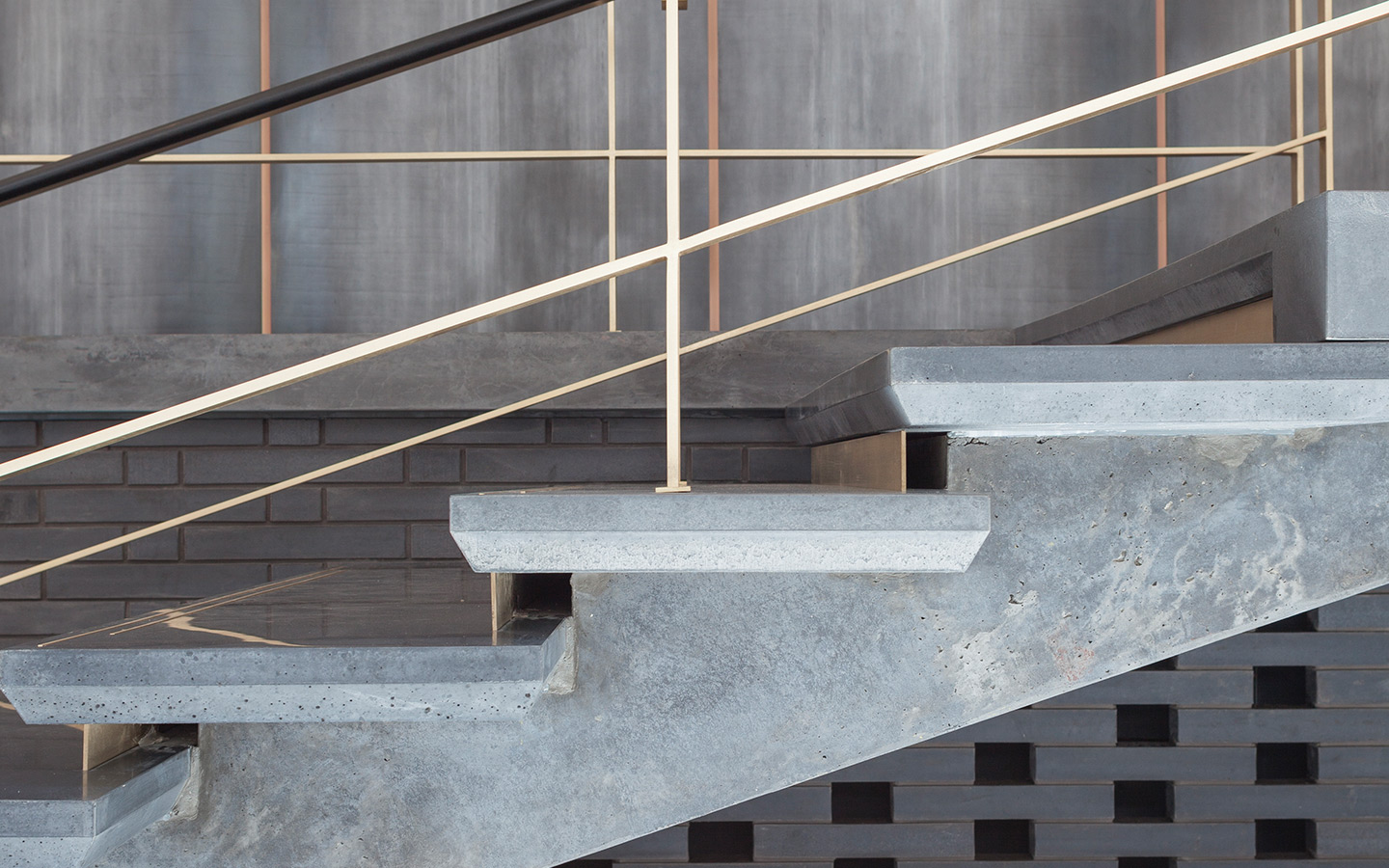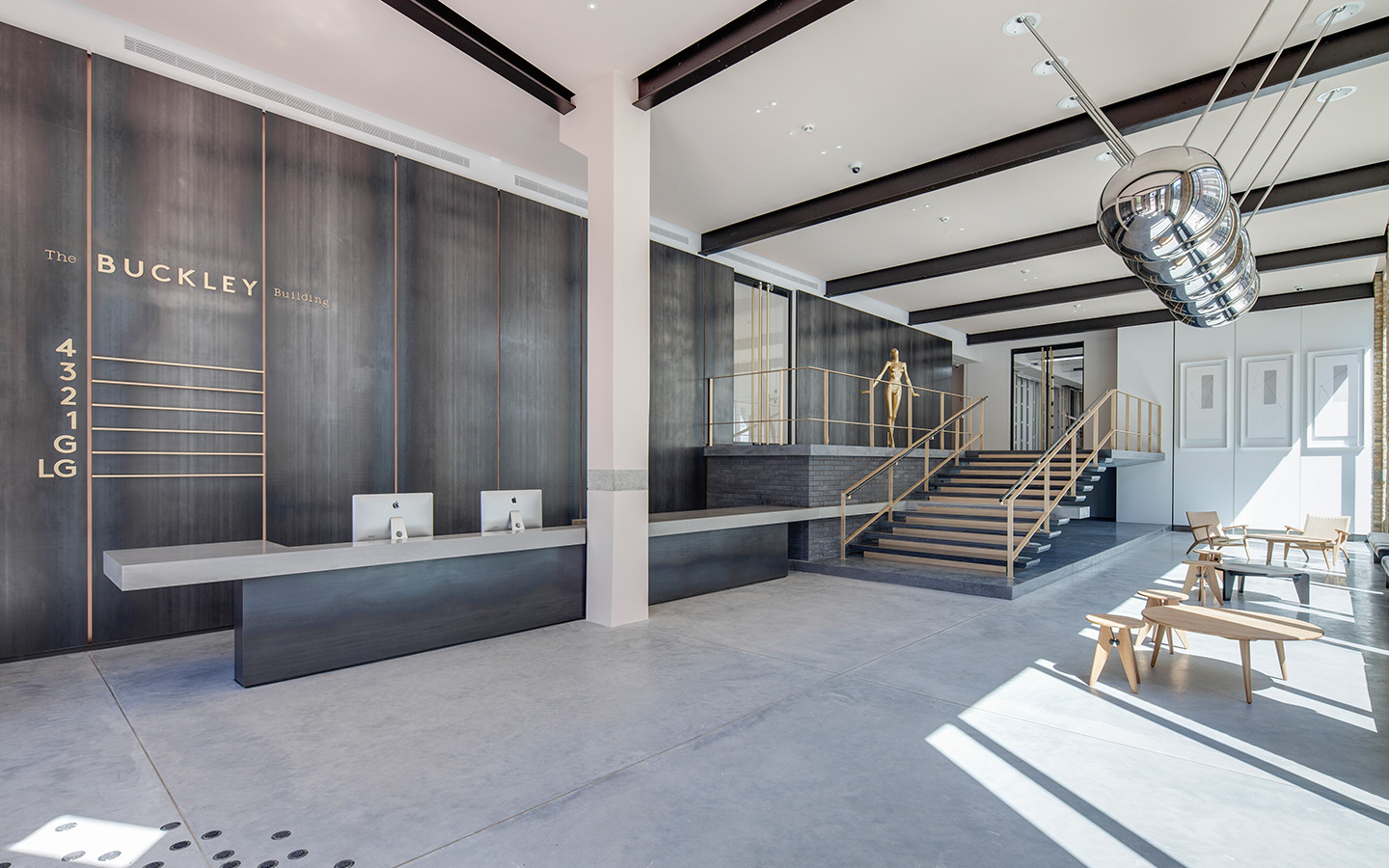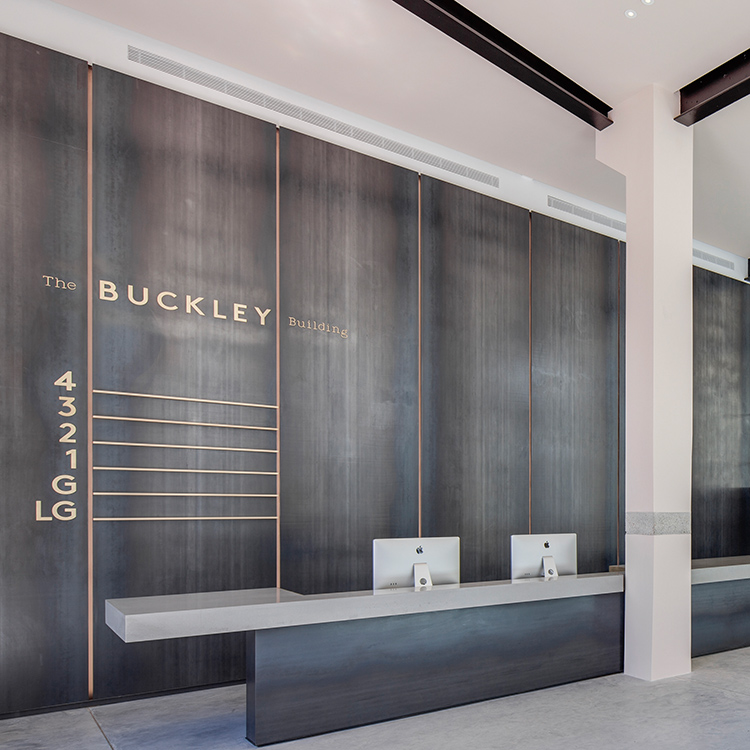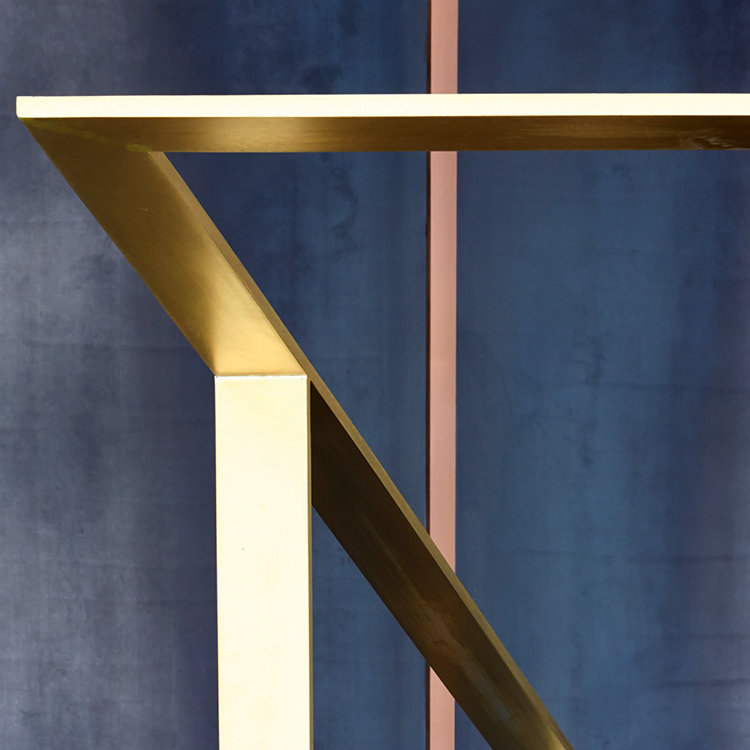The Buckley Building
Buckley Gray Yeoman
London 2013
The hall of this office building in London, as in many other such facilities in the city, reflects a particular focus on the definition of a refined contemporary image of clear impact for visitors.
The space, with a regular rectangular form, facing the outer landscape on one side through large windows, has been approached by dividing the area into two thematic zones. Towards the luminous glazing low tables and waiting chairs have been positioned in an informal way, while towards the interior, corresponding to the side of the space without openings, the reception area and the staircase leading to the mezzanine have been placed.
The design solution combines, in a complex, well-balanced volume, the long reception counter grafted into a brick parallelepiped on which a raised walkway is connected to the design of the staircase. In this way, the entire internal front becomes a volumetric composition paced by precise materials and carefully gauged figures.
From the wall backdrop covered from floor to ceiling in black sheet metal of great materic impact, the long reception counter emerges, concluding to the right in the concrete staircase, the same material used for the overall flooring. The staircase is enhanced by essential parapets composed of flat vibrated brass profiles to form the railing of the landing. Marzorati Ronchetti has made the natural black steel facings and the system of vibrated brass of the parapets of the entire staircase block.
Materials
Raw black steel, vibrated brass
The staircase is enhanced by essential parapets composed of flat vibrated brass profiles to form the railing of the landing

